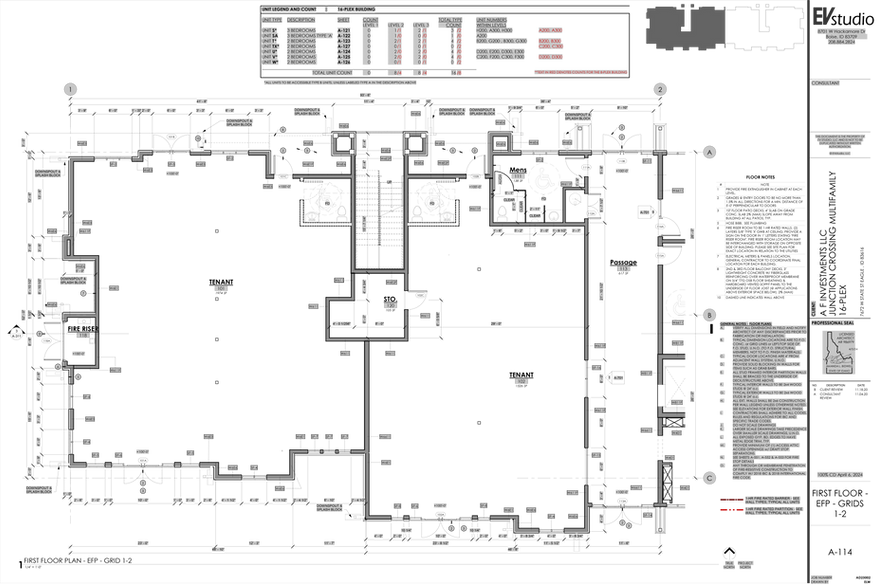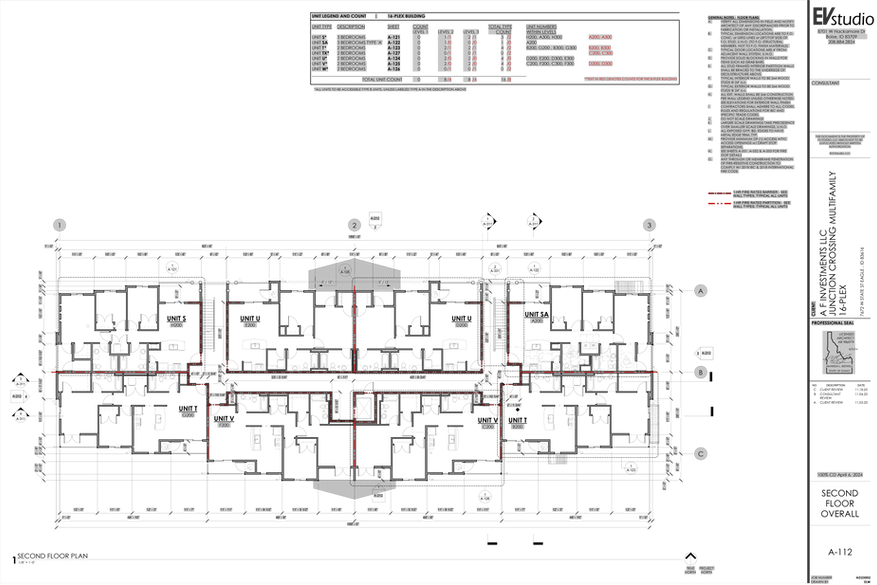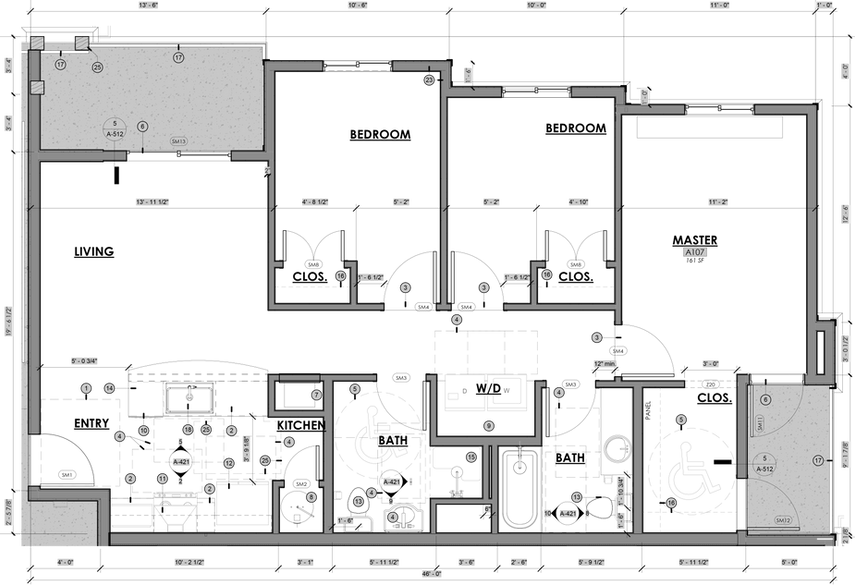JUNCTION CROSSING APARTMENTS
Boise, ID
Design Firm | EVStudio

(Render - Ground-Level Commercial & Pedestrian Promenade)
After having this project handed to us from EVStudio's Boise office, the Denver Multi-Family got to work on completely revising the ground level floor plan for commercial usage rather than residential. Dedicated entries for commercial spaces, a mechanical chase for cooking equipment, an elevator, and an additional 5' of height were retroactively added to the existing design. Keep in mind this decision was made after 50% CDs.
This Mountain-Modern Apartment was my first exposure to Vertically-oriented Mixed Use design.
I welcomed the challenges of rectifying the premium 'street appeal' and ease of access for the Ground Level commercial spaces with the subdued aesthetic and privacy of the Multi-Family dwelling units above. Intentional use of Vertical scales and wooden or masonry finishes are employed to effectively mark the existence and entrances of two separate programs.
Located within a shopping complex at the foothills of the Boise Mountains, heavy emphasis was placed on the connection to and improvement of the current shopping experience, Namely, this was through the addition of tenant spaces for food service establishments and outdoor-apparel retailers. Located along the path of an above-ground passenger train route, an Outdoor Performing Arts venue was designed to capitalize on its proximity to public transit and shopping centers. Flowing gable roofs, peaked dormers, and protruding canopies help situate the buildings amongst their neighboring Boise Mountains.
My contributions to this project were primarily—but not limited to—the following:
-
RE-DESIGN | Inherited the project at a 50% CD level from a separate EVStudio branch office & begun replacing ground level residential units and design features with Commercial spaces per Client request.
-
COORDINATION| Rectified new building entrances & vertical egress cores with Civil and Landscape Architecture drawings.
-
VISUALIZATION | Prepared rendered images as exhibits of design changes for client approval.
-
CONCEPTUALIZATION | Designed a Performing Arts venue when added to our scope of work.
MASTER PLAN
(Site Plans - Overall, Mixed-Use Area & Stage Area)


(Lot Usage Statistics & Parking Capacity Calculations)
(Vicinity Map)
MIXED-USE DESIGN
Looking at the vicinity map above, the viewer can see the project site is zoned into two separate lots; the North being designated as R-8-DA—residential district with > 8,000 feet lot—and the south as R-13-DA—residential district with > 13,000 feet lot. Both zones have a Development Agreement that allows for Mixed Use design. The lot to the West is zoned as C-2, so it will contain more Commercial usage in the future.
Buildings 4 through 6 (labeled B1 and B3 Buildings on site plan) were planned as a deferred design and permit. As of now, they have not begun.
The current Mixed-Use structures are grouped in a pod and circumscribe a pedestrian plaza, creating a network between the 8 commercial tenant spaces. Each space's storefront and primary entry are situated along this interior corridor, enticing shoppers to remain and visit the other businesses. Firepits, outdoor seating, and shaded areas offer additional incentive to stick around.
Utility meters and Utility Entry rooms are located on the street-side elevations, away from the manicured appearance of the interior plaza. They are typically shielded by foliage and plantings. Conversely, the apartment entries are located on the parking-side elevation and allow residents to access their vehicles and units without comingling with the shopping crowds.
The Performing Arts stage is located across the street from the Apartments and along the same cobbled shopping promenade.
8-UNIT (PLEX) BUILDING
(8-Plex Building | Plan Views - Overall, Enlarged, RCP & Roof)
OVERALL FLOOR PLANS
The commercial tenant spaces on the Ground Level of the 8-Plex were designed with flexibility in mind. While permitted for 4 separate tenants, it really is just 2 large spaces that can be kept as is or parceled out based on tenant needs. Structural steel columns at the core of each space allow for open floor space to be outfitted as desired in future TI's. Storefront and entry doors on either side of each tenant space allows them flexibility to decide on how their retail space is entered and passed through. Restroom plumbing is roughed-in, but ultimately up to the tenant's discretion.
The corrugated perimeter of the upper level residential units is a response to the varied bearing walls, gabled roofs, and steel sunshades of the First floor below. Each unit is accessed from a singular stair core that exits directly to resident parking.
Though a mix of 2- and 3-bedroom units, all apartments are equipped with a peninsula-style kitchen, in-unit laundry, and (2) two restrooms and balconies each—one public, accessed from the living room, and one private, accessed from the Master bedroom.
The recessing and cantilevering of bedroom and balcony volumes allows the residential units to differentiate themselves as a separate entity than the Commercial spaces below, giving residents needed privacy.
(8-Plex Building | Unit Plans)
UNIT PLANS
Unit Types T and W are two-bedroom units, with Types T overlooking the shopping plaza below while Types W stand over the exterior parking lots.
Type T places a great emphasis on the free-flowing path through and around the Living Room and Kitchen. It allows a full circle of circulation about the kitchen peninsula. It is the only unit type with a dedicated dining area. Type T.1 is a nearly identical floor plan, with the only difference being the shrinking of the Master bedroom's closet to accommodate the shaft to the level below. That space is dedicated for a Vent Hood should the tenant space be developed into a commercial kitchen.
Type W emphasizes a large public balcony, using a common Wet Wall for plumbing, and circulation through the generously-sized Living room. Aside from the single-basin kitchen sink, all plumbing fixtures are aligned on the Demising wall. The Master bedroom is equipped with a built-in desk and work station to go alongside with a Master bathroom and private balcony.
Type S is a 3-bedroom unit that isolates all plumbing fixtures and loud equipment away from the bedrooms. The master bedroom possesses a full bath, a walk-in closet, private balcony, and exterior storage closet.
(8-Plex Building | Elevations)
EXTERIOR DESIGN
The EVStudio team provided four (4) differing color pallets for the Client to choose from during the CA process. While the material types are the same from option to option, the color tones allow for classic (1), muted (2), deep (3) or rich (4) appearances.
Primary materials include:
-
Vertical Board and Battens
-
Cementitious Lap Siding & Ship-lap Siding
-
Cementitious Fascia and Soffit Board
-
Pressure-Treated Lumber Framing
-
Ledgestone Stone Veneer
-
Asphalt shingle roof
The ground-level Commercial spaces are designed with a consistent mix of full-story stone wainscot, large and/or angled storefront systems, low and projecting roofs framed with timber, and suspended steel sunshades. These premium and transparent materials beckon shoppers to enter.
At the upper-level residential spaces, rustic and solid swathes of materials suggest an air of privacy. The highly-visible balconies identify the areas as residential. One- and two-story volumes underneath of gable and shed roofs provide a variety of forms on the roof plane and depth on the facades. On both the 8- and 16-Plex Buildings, the residential entry is clearly demarcated by a pair of large stone pilasters supporting a trio of heavy timber columns and a second-story gabled roof.
16-UNIT (PLEX) BUILDING
(16-Plex Building | Plan Views - Overall, Enlarged, RCP & Roof)
OVERALL FLOOR PLANS
The commercial tenant spaces on the Ground Level of the 16-Plex were designed with subdivision in mind. While permitted for 4 separate tenants, each suite is capable of being parceled out to 2-3 separate tenants each. This is accomplished by sequestering structural steel to the center of each suite and providing doors on both exterior faces. We designed fixed storefront systems to typical door dimensions and to be removed. This is particularly true for Tenant Space 102, whose interior storefront along the Passage can be modified into a unit entry wherever the tenant desires.
An elevator lobby, Men's and Women's restrooms, Leasing office, and mail/parcel receiving area are all grouped within the privately-accessed passage.
Two egress stairwells serve the 16 units above and connect to each other and the elevator via corridor. Each unit has a private entry that is visible from the stairs but still deprives sightlines to other units. This was an adamant request from the client.
Above, a single, massive rooftop mechanical well is hidden within the depths of the gabled roofs. This allows for plantings and seating to dominate the ground around Commercial spaces, instead of eyesore condensers.
(16-Plex Building | Unit Plans)
(16-Plex Building | Elevationss)
EXTERIOR DESIGN
The 16-Plex Building was designed with the same (4) four color tone options and cementitious, wood-like materials as the 8-Plex Building was.
At the ground-level commercial spaces, angular storefront systems were traded for more frequent, rectangular openings at all vertical surfaces that face the shopping plaza. At the center, are low, projecting gabled roofs that frame the entries to the interior passageway. They are supported by heavy-timber braces that rest on stone pillars, which are designed at ergonomic dimensions as to be used at bench seating.
The timber braces are wrapped in horizontal wood slats that serve as an attachment point for advertisements and flyers, tenant and business directories, info centers, newsletters, and more.
Monolithic and vertical expanses of walls and cantilevered dormers frame the balconies at the upper-level residential spaces. They are gifted excellent views in to the plaza below. The push and pull of exterior walls, roof and canopy forms, material heights and balconies creates a visually interesting Elevation, regardless if it faces the plaza, parking lot, or an area enveloped in plantings. The double-story shed forms on the Side Elevations house the tenant utilities and water entry spaces. This effectively shields them from public view or access.
3D VIEWS
(Vertical Views - Building, Wall and Stair Sections + Renders)
EXTERIOR DESIGN
Building sections help to identify the rooftop mechanical wells, ventilation chases for commercial cooking equipment, elevator shafts, and stair cores that would be imperceptible or hidden to view otherwise. Additionally, sections illustrate the differences in head height from Commercial to residential spaces. These disparities are masked by the arrangement of exterior materials and forms.
The limits and classification of all Fire-Rated assemblies are clearly shown. As a general rule, all floors and demising walls between tenants received a 1-Hour rating, the typical roof assembly a 1-Hour, the Elevator and ventilation shaft walls a 1-Hour, and the Elevator shaft roof a 2-Hour.
Wall sections demonstrate the assembly types, general framing conditions, detail references to areas of transition, and terminations of fire ratings. The 8-Plex Wall Sections in particular show how decorative and structural roofs transition into balconies, exterior bearing walls, and storefront openings. Wall Section 1 provides an elevation view of the wooden slats intended for advertisements and bulletin boards.
16-Plex Wall Sections show typical framing and connection details at balconies and roofs. Additionally, it denotes thermal envelopes that use the balcony above commercial spaces, heights of trim boards and stone lintels, and connection points for metal sunshades.
PERFORMING ARTS STAGE

(Render - Ground-Level Commercial & Pedestrian Promenade)
A CULTURAL FIXTURE
Upon receiving this project from the Boise office, our commercial team learned that EVStudio was contracted to and had yet to start designing a Performing arts stage at the south end of the project site. Upon issuing the 8- and 16-Plex Building Permit Sets for review, we diligently got to work on the deferred design of the stage.
In the same vein of the Residential buildings' flowing gable roofs, exposed heavy-timber framing, and transparent ground-level elevations, this Stage is united with the aesthetic across the project site.
The open end of the stage faces a sloped and open lawn. The client's primary goal was a performance area that was accessible to all, free of charge, and an ungated venue. A deep, horizontal Glulam beam runs the length of the stage and serves as a location for signage, bearing point for roof rafters, and an attachment point for lighting and audio systems. Open dormers on all four sides of the roof allow for audio to dissipate into the open air, reducing any echo towards the stage and/or recording equipment.
Complex timber joinery and craftsmanship—particularly at the open end of the stage—create enough visual interest to combat the limited material palette.
At the sides of the stage, stairs and ADA ramps negotiate the difference between the ground plane or walkways to the stage level. Pergolas provide a measure of overhead coverage without creating a solid surface to reflect sound. Additionally, they create a buffer between the stage and adjacent roadway or walkway.
At the rear of the stage, a backdrop constructed of soft-wood lumber and acoustic paneling allows for sound absorption. Behind this is a storage space for the Performers' equipment and personal belongings. As well, there is an electrical suite for setting up and storing audio equipment.
UNIT PLANS
Unit Types T, U, and V are two-bedroom units, with Types T and V overlooking the shopping plaza below while Types U look onto the parking lots.
Refer to the 8-Plex Building Unit Types for information regarding Unit Types T and S.
Type U emphasizes a consolidated, warm layout that trades exterior walls for common demising walls. It is quite similar to Unit Type W with the key differences being that this is an interior unit instead of exterior corner unit. Thus, the master bathroom has its windows and balcony in new locations.
Type V provides a corner balcony—despite it being an interior Unit—by taking advantage of adjacent units recessing away. The distinctive feature of this Unit Type is the notch taken out of the Master Bedroom for the Elevator shaft. At the opposite hand unit, the waiting area for the elevator takes it place. The Master bath and walk-in closet are manipulated to fit around this elevator, creating tons of wall space in the bedroom itself.
Type S (ADA) is a Type-A Accessible version of the same 3-bedroom, Type S unit. The key differences lie in the revised layout of the public bathroom and master bedroom's walk-in closet. The outdoor storage closet has been removed in favor of an extra deep closet. The kitchen possesses removable base cabinetry in the event that an ADA work space is needed.





































