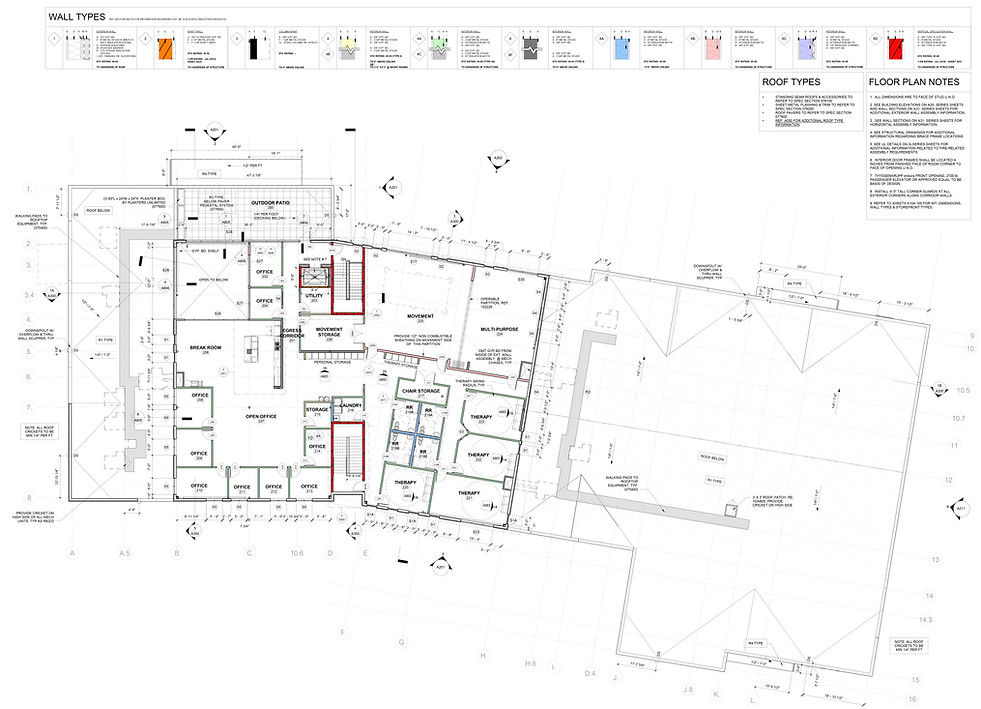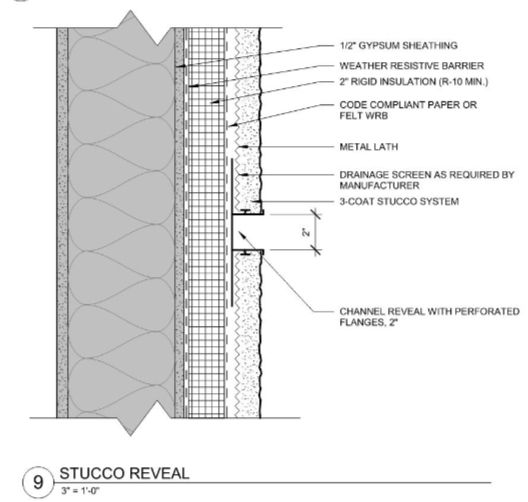TLC Learning Center (Infant - Pre-K)
Longmont, CO
Design Firm | EVStudio
VIEW IFC SET
.jpg)
(Drone Photo - Contractor-Supplied - Northeast Corner)
This 42,300 square-foot is a tasteful and declarative architectural staple that will become the heartbeat of a burgeoning local community. Serving the young adults of the neighboring luxury apartments and starter homes, the Pre-K children will remain within their own nurturing, suburban environment.
The illustrative Facades and exterior signage immediately stand above the quaint, production-style of the surrounding residences and marks this as the visual hub at the center of the community. Motifs of verdant and snow-capped mountains in the expanses of stucco express the charm of Coloradan mountains to all viewers—child and adult.
Unfolding from above the primary entry, 'Origami Swans' progress from a small mass into it's mature form, echoing the maturation process taught by the curriculum. In the same vein, the butterfly roof was designed to evoke the sense of Swan spreading its wings and taking flight. In all, the exterior form of the building echoes the growth that is being taught and nurtured within.
My contributions to this project were primarily—but not limited to—as follows:
-
CONSTRUCTABILITY | Detailed and revised Unique Design Components alongside the design-build General Contractor.
-
COMPLIANCE | Repeatedly met with local Health Department Officials to iteratively design classroom and therapy spaces.
-
DETAILING | Developed full set of details, including unique openings for operable partitions, external walk-in refrigerators, and more.
-
CODE | Prepared all Code Studies, Life Safety Plans, UL and Fire-Rated assemblies, and exiting widths.
FLOOR PLANS
(Physical Material Board - Exterior Wall Finishes [Top], Restroom Tile & Wall Coverings [Center], & Interior Finishes [Bottom])

FIRST FLOOR
The ground level of this facility is dedicated to reception, therapy spaces, and primary educational spaces. A large emphasis was placed on the variety and design of multi-purpose activity and lecture areas, which allows faculty to relocate their curriculums and student-body to open areas.
This structure was designed to service two separate occupants but experienced an eleventh-hour drop out by a future tenant during the Permitting phase. While this was a curveball to project scheduling and pricing, it ultimately presented an opportunity of future-expansion to the new sole occupant.
The floor plan design on the North-end of the building was removed and re-designed as a Core and Shell space. Plumbing fixtures were roughed-in and both vapor barrier and below-slab gravel compaction were installed as planned for the future slab installation.
SECOND FLOOR
The upper level is dedicated to administration and staff offices, private one-on-one therapy spaces, high-intensity exercise and climbing spaces, and multi-purpose event spaces.
Break rooms, rooftop patio, and corridor storage units have been provided to offer faculty the privacy from the student-body below.

INTERIOR DESIGN

1 | Render (By Other) - Learning Hub - Custom Furniture, Casework, & Ceilings
CUSTOM INTERIOR FIXTURES
In addition to developing standard Casework details and paint accents on the Finish Plans, the Design Team was given the opportunity to develop unique and custom fixtures for the premier space in the facility.
Whether it be the motifs of mountains painted on the upper walls, the rolling wave of library shelving, or the blooming of tree-like sculptures, the children will always feel invigorated and attentive in these breakout spaces.




2 | Detail Elevation - Laminate Tree Trunk + Foliage Panels
3 | Detail Elevation - Laminate Foliage Panel'
LAMINATE CASEWORK
The trees are constructed of a plastic laminate molded over particle board that is braced by a HSS column cantilevered off of the floor. These custom pieces were designed after consulting with the casework sub-contractor, ensuring their constructability throughout the design process.
I ensured that both the Tree and Leaf panels were designed to workable fractions and angles to assist in to creation of Shop Drawings.
One of the trees is outfitted with a circular countertop to allow children to read and create art while at a height easily supervised by faculty.
The rolling form of the Library shelving was carefully selected to put book-return bins and larger picture books within the reach of the children and smaller, non-illustrated fictions at a higher level for access by adults.

4 | Casework Elevation - Library Shelving
EXTERIOR DESIGN

5 | Detail Elevations - Control Joints & Graphics in Stucco Faces
Typical Stucco Details - Sections and Vertical Areas
Typical Stucco Details - Terminations at Roofs
STUCCO DETAILS
Varied colors of stucco and angled reveals create the image of rising mountain peaks, reminiscent of the front range of the Rocky Mountains visible from the project sight.
General stucco panel sizes were designed in accordance with manufacturer recommendations and revised per subcontractor requests. The design was handled during the CD Phase and refined alongside Door/Storefront Shop Drawings and RFIs during CA.
Standard stucco details were reviewed and revised alongside the same subcontractor.

'ORIGAMI SWAM' PANELS
These folding forms are constructed of aluminum composite panels (ACM) on standoffs fastened to wall structure. Within each form, the individual panels are layered at different heights to create shadow lines.
The concept around the "Origami Swans" is to demonstrate the unfurling and evolution of an undefined, malleable form into the full-grown, distinguished Swam—in much of the same way the academy's curriculum shapes the children that comes through its doors. The lowest swan is located within reach of the children, which allows a tactile interaction and perception of the birds flying up and away.
DETAILS
While I creating the standard suite of project details, I was presented the opportunity to prepare unique waterproofing and door details such as:
-
OPERABLE WALL PARTITIONS | A folding acoustic partition that subdivides the 2nd-floor Movement and Event Spaces when separate activities are ongoing and is stowed away when one, large event space is desired.
-
WALK-IN REFRIGERATOR | An external refrigerator—designed by the contracted Kitchen designer—tucked directly against the Exterior Envelope required horizontal and vertical counter-flashing to prevent the intrusion of water behind and above the unit.
-
STOREFRONT & DOORS | Created initial designs and reviewed Shop Drawings for all doors and storefront systems.
-
CASEWORK | Designed cabinetry and reviewed Shop Drawings.

Walk-In Refrigerator Details - Counter-flashing
Operable Acoustic Partition Detail - Storage Pocket & Header







