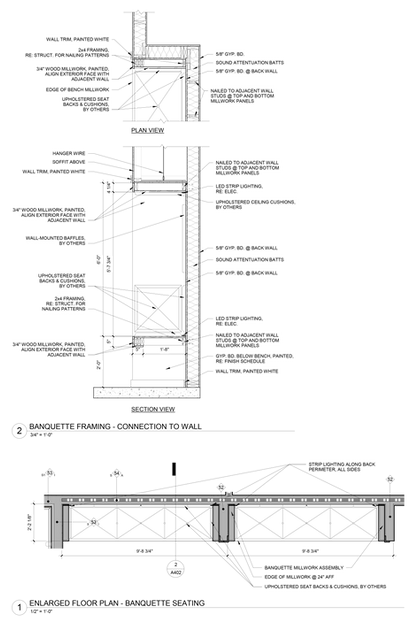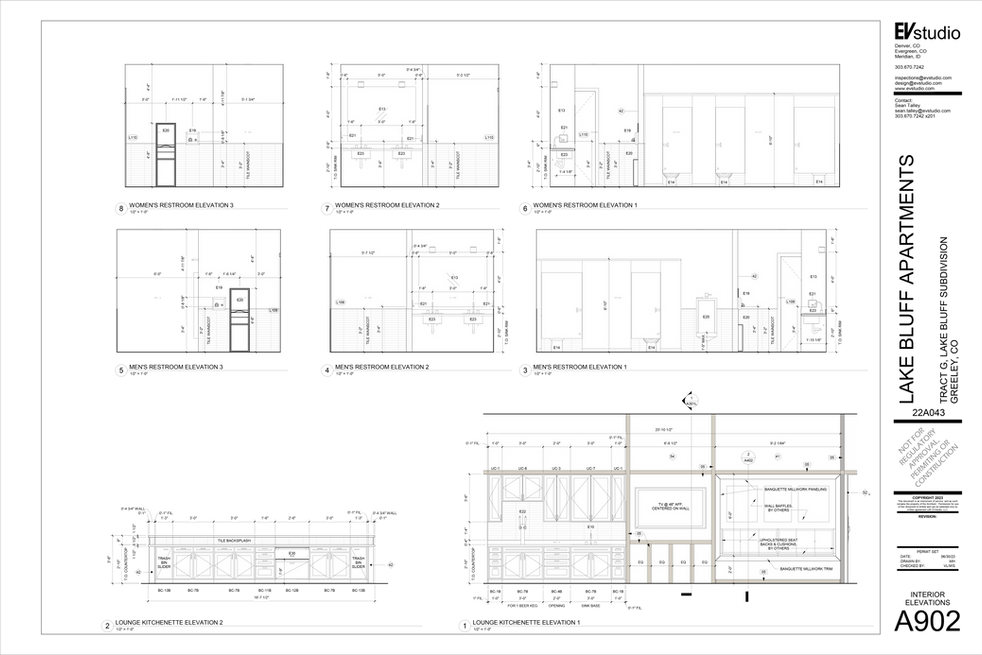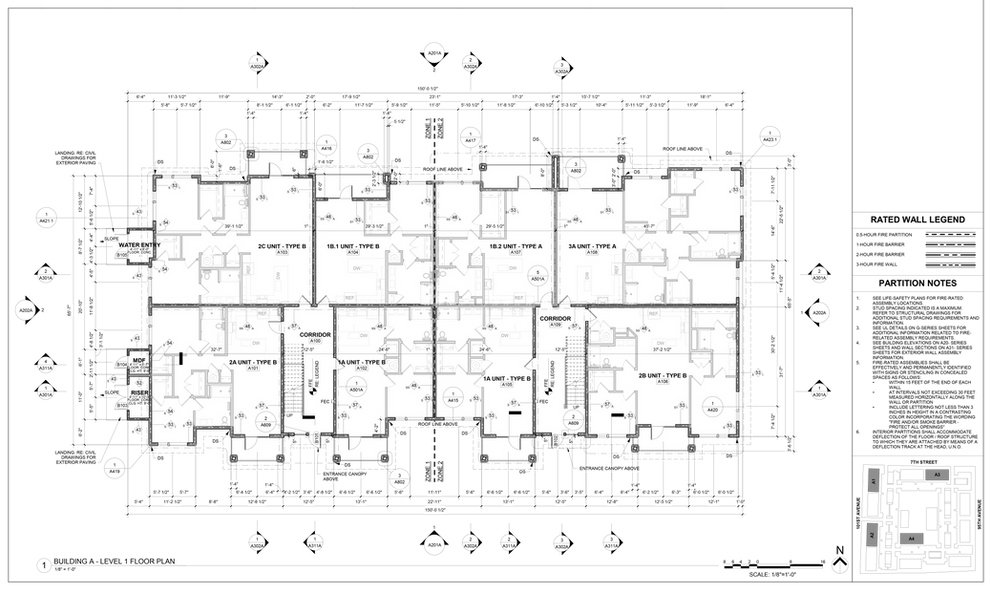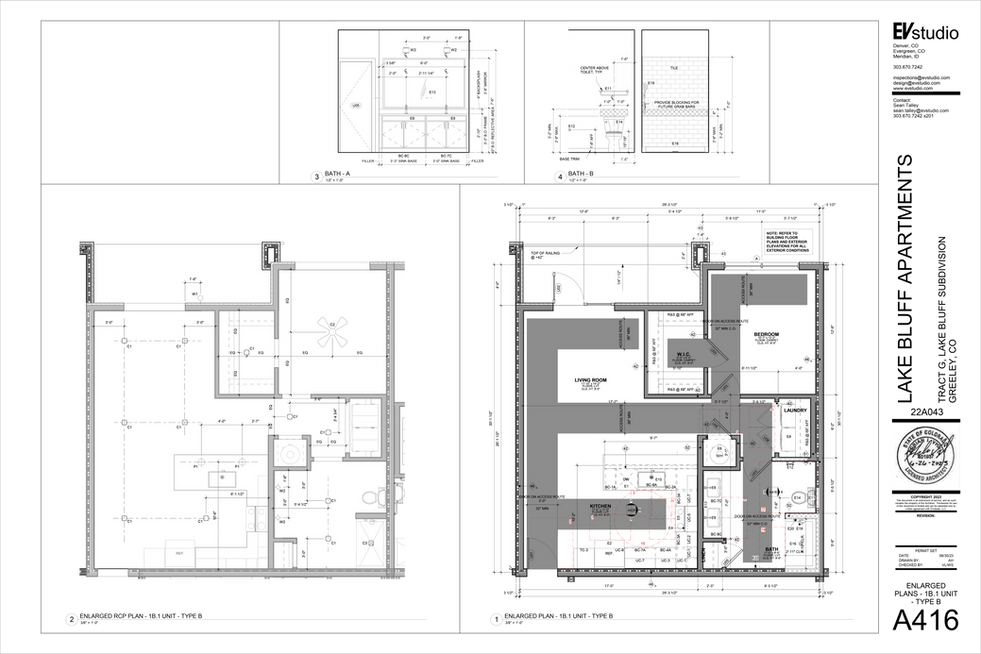GREELEY APARTMENTS
Greeley, CO
Design Firm | EVStudio
I was onboarded to the project during Design Development to assist the acceleration of the design schedule following Value Engineering and client review changes.
As the primary designer for the Clubhouse, I was responsible for developing the entirety of the Permit Sets, including tasks such as:
-
Life Safety Plans, Floor Plans, Reflected Ceiling Plans
-
Fire-Rated Assemblies, UL assemblies, and protective measures
-
Interior Finishes and 3D Renderings of Lounge space
-
Building Elevations and Interior Elevations
-
Building Sections and Wall Sections
-
Standard Details
-
Custom details for exterior Rinse Showers & interior Wall-Hung Seating
As the primary designer for the site structures—namely, the garages, covered Mail room, and trash enclosures—I was responsible for developing the entirety of the Permit Sets, including tasks such as:
-
Coordinating FFEs and foundation steps with external Civil Engineer
-
Ensuring all structures had direct access to the Overall Site's accessible pathway
-
Ensuring that ADA parking stalls, van-unloading spaces, and ADA garages connected to Accessible pathway
-
Ensuring parking capacity met requirements of Zoning Ordinances
-
Passive attic ventilation
-
Building Elevations and material selections
As the support role for the design of the Apartment Building and Unit Plans, I was responsible for Code Compliance and detailing, including:
-
Ensuring Demising Walls, Floor and Roof Assemblies, and Building Separation lines met IBC requirements for Fire Rating
-
Calculating passive Attic Ventilation and determining locations of mechanical penetrations through thermal envelope
-
Alterations to Unit Plans & Interior Elevations
-
Accessibility Plans per Unit Type
-
Life Safety Plans
-
Details
My contributions to this project were primarily—but not limited to—the following:
-
ACCESSIBILITY | Adjusted cabinetry, operable fixtures, and accessible paths/clearances within all Units to satisfy ANSI requirements.
-
COMPLIANCE | Ensured architectural assemblies possessed adequate Fire, STC (sound transmission), and Shear-force ratings.
-
VERTICALITY | Modified Elevations and Sections to correspond to detailing, grading, and foundational conditions
-
DETAILING | Fabricated all architectural details for the project and a firm-wide Standards library.
MASTER PLAN
(Site Plans - Overall, Mixed-Use Area & Stage Area)
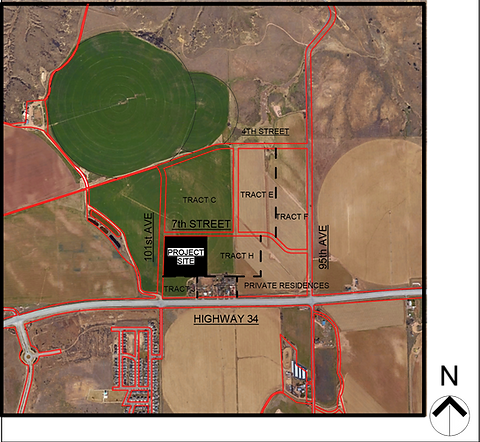

(Vicinity Map - PRIOR to Neighboring Developments)
(Vicinity Map - DURING neighboring Developments)
INSULAR SITE DESIGN
The site plans and vicinity maps show that the project site is bordered on three sides by single-family residential developments currently under construction. Tract G, where this project is located, is the only multi-family development within the overall master plan.
Accordingly, the site plan places community amenities and public spaces at the center of the property while positioning the residential structures along the perimeter. This arrangement provides a sound buffer and a clear visual separation between the different housing types.
Garages and trash enclosures are positioned along the internal fire lanes to minimize noise for the adjacent residences. Whenever possible, these elements were aligned with the fire lanes or main entry drives to limit dead-end aisles, reducing the need for vehicles—especially trash and fire trucks—to make complicated turning maneuvers.
The clubhouse and mail kiosk greet visitors right at the main entrance, with the outdoor pool in the center of the site. Just north of that are the playground, dog park, and pickleball courts.
My primary contributions were ensuring that all accessible areas were located on the accessible path, including ADA garages, trash enclosures, and Type A-accessible Units.
My main job was to make sure all accessible areas—like ADA garages, trash enclosures, and Type A units—were on the accessible path. That often meant working closely with the civil engineer to adjust grades and locations. We had to completely redo the grading for Buildings A4, B1, B2, and Garage G4 to create smooth, accessible routes. These changes also required updates to the curb cuts and walkways.
I also revised the ADA garage layout to align with the new pedestrian paths. Then I verified that the number of ADA parking stalls and Type A units met ANSI code, which led to more revisions to the civil grading plans. As a result, we replaced several building steps with flush entries and added curb cuts at the new ADA loading zones.
PLAN VIEWS
The Leasing Center and tenant clubhouse provide fully on-site amenities and management services. This creates a one-stop-shop for nearly all services that a Coloradoan renter would need. Amenities include:
-
Secured Amazon/USPS/etc. parcel and package receiving area
-
Leasing Center and Maintenance office
-
Party Room / Resident Lounge
-
Lobby and Fireplace Gathering area
-
Fitness Center, Restrooms and Custodial storage
-
Dog Washing and Grooming
-
Rinse Showers, Family Restroom, and Equipment Storage for Pool & Hot Tubs
As is typical with a hearth, the Fireplace is located at the heart of the Clubhouse. Tenants will circulate past in on their way to the Fitness Center, Resident Lounge, outdoor pool, or restrooms. The Lounge provides fixed seating, a Kitchenette island, and open space for a variety of game tables.
(Detail - Wall-Hung Banquette Seating)
(Details - Fireplace & Chimney)
DETAIL VIEWS
Wooden window casings, hardwood window sills, wall battens, wood-look LVT flooring, and exposed timber beams create a warm, rustic aesthetic in the lounge areas.
Located next to the kitchenette and above the fireplace, the entertainment centers feature built-in seating and natural materials that connect seamlessly with the surrounding spaces.
The fireplace includes a stone-veneer surround and bench, a gas insert, a fire-rated shaft extending to the chimney, and a screened chimney cap to prevent bird nesting.
(Clubhouse | Vertical Views - Building,Interior & Storefront Elevations, Building & Wall Sections, Details)
VERTICAL VIEWS
Intersecting and cascading tiers of standard gable, Dutch gable, and hip roofs create a dynamic roof-scape that brings depth and character to the building’s three-dimensional form. The west and east elevations—facing the main site entry and outdoor pool—are articulated with projecting canopies, prominent gabled elements, generous glazing, and broad façades that anchor the building visually within the site context. In contrast, the north and south elevations adopt a more utilitarian expression, providing discreet access and visibility into secondary functions such as package reception, dog wash, and pool storage. A stone-clad chimney punctuates the central roof ridge, marking the communal hearth as the symbolic heart.
Primary entrances to the lobby and package reception areas are defined by porticos, signifying points of entry through scale and shadow. Storefront glazing is used selectively at these public interfaces, distinguishing them from the surrounding residential fenestration, which comprises aluminum-framed windows and hollow metal doors.
At the lounge and fitness areas, full-height sliding glass panels extend activity into the courtyard, fostering a seamless connection between indoor and outdoor spaces. Exterior showers and restroom entries delineate the transition between the two zones.
Public spaces are expressed externally and internally through open, vaulted volumes that convey transparency and communal activity. In contrast, private spaces are defined by standard ceiling heights, intentionally understated on the exterior form. The fitness center incorporates a series of raised tray ceilings equipped with large-scale commercial ceiling fans, emphasizing vertical rhythm above key areas of fitness equipment.
RESIDENTIAL BUILDING A
(Building A | Plan Views - Overall, Life Safety, RCP & Roof)
PLAN VIEWS
Building A is designated as an R-2 residential structure, one of four similar buildings distributed across the site. Each building contains 24 dwelling units, collectively totaling 96 units. The typical distribution per building includes 12 one-bedroom units, 9 two-bedroom units, and 3 three-bedroom units. Unit entries are strategically positioned to maintain privacy and prevent direct sightlines into adjacent living spaces.
Acoustic- and fire-rated demising walls and floor assemblies separate each unit, providing both sound attenuation and fire protection.
The one-bedroom units are classified as Type B accessible and are located along the interior side of the garden-style buildings. Their spatial organization aligns balconies, living rooms, and peninsula kitchens along the main corridor, establishing continuity in both plan and elevation. Each unit includes a full bath accessible from both the open end of the kitchen and a walk-through closet. Bedrooms are positioned along the exterior walls, furthest from the stair cores, to enhance privacy and daylight access.
Two-bedroom units occupy the exterior corners of Building A, optimizing views and natural light. The bedrooms in these units are acoustically separated by intervening spaces such as walk-in closets, linen storage, or shared bathrooms. Each includes a master suite with an attached bath and a secondary bedroom served by a public bath. Most bedrooms are offset from the primary corridor and oriented toward the building’s short elevations, maintaining the typical circulation flow from entry door through the peninsula kitchen, living area, and onto an enclosed balcony.
The three-bedroom units are vertically stacked at the top-right corner of Building A, forming a distinctive composition. The bedrooms are arranged in a semi-circular configuration around a core that houses laundry, public bathrooms, and linen closets. Each bedroom includes a dedicated walk-in closet, with two offering direct bathroom access. This configuration results in the most spacious unit type on site.
(Clubhouse | Vertical Views - Building,Interior & Storefront Elevations, Building & Wall Sections, Details)
VERTICAL VIEWS
Building A—along with Buildings B and C, the garages, and Clubhouse—was designed to be fully serviced by passive ventilation. The roof forms allow for a combination of Gable, Soffit, and ridge venting that exceeds Code requirements for Attic ventilation. I coordinated with the Mechanical Engineer on the location of dryer and exhaust vents to ensure they were minimally invasive to the Exterior Elevation design. Ultimately, they are still an eyesore that was painted to match the color tones of surrounding exterior wall finishes.
I was responsible for drafting all details for the project, some of which covered ADA-compliant balconies and door thresholds. I ensured that required slope and height of these balconies were represented in Elevation. I drafted the Building and Wall Sections that tag these details.
Heights of steel canopies above entry doors were adjusted so that they could attach directly to Rim joists at the floor line in exterior walls. All unique conditions like these are shown and tagged in Elevation.
Additionally, I designed and drafted all Stair details, plans and elevations. I took a comprehensive view at designing an accessible- and ANSI-compliant egress core that was spacious enough to permit easy moving of furniture and personal belongings. The positioning of guard rails and depths of stair landings allow large items such as couches and mattresses to be rotated and manipulated around the bend. Steel pan and concrete tread stairs were used for their noise-dampening properties, reducing the level of foot-traffic noise that is common from wood-framed stairs.
As is industry standard, nearly all exterior wall finishes transition at interior corners, hiding the messy weather-proofing and flashing connections.
A majority of these happen where exterior pilasters and wing walls return to the Thermal envelope at Exterior bearing walls. After countless reviews with the QAQC manager, pressure treated lumber and sheathing was used on areas at high-risk of water intrusion and rotting.
UNIT PLANS
(Unit Plans - Accessible Path, RCPs, & Bathroom Elevations)
UNIT PLANS
My role in refining the Unit Plans centered on subtle yet critical adjustments—shifting walls, nudging swinging doors, and repositioning appliances and fixtures to satisfy ANSI clearance zones, highlighted in red on the Enlarged Plans. These refinements ensured that turning radii and accessible circulation paths were not only compliant but spatially intuitive.
1A Unit Type: The design challenge lay in carving out turning radii and door clearances within the walk-through closet and galley kitchen, all while preserving the functional length of shelving and cabinetry.
1B.1, 1B.2, 2A, 2B, and 2C Unit Types: U-shaped kitchens demanded careful calibration—wide enough to accommodate accessibility, yet restrained so peninsula seating didn’t intrude into hallways or living zones. Dual-entry bathrooms further complicated layouts, requiring two doors without compromising usable floor area.
3A Unit Type (Type-A Accessible): ADA reach ranges dictated appliance placement and switching. Laundry units were reconfigured side-by-side, microwaves shifted from wall-mounted to countertop, and independent range hood switches were integrated into the backsplash. Kitchens and bathrooms incorporated removable cabinetry, anticipating future ANSI workstations.
For detailed accessibility strategies, refer to the Interior Elevations annotated above and below.

(Cabinetry Elevations - Accessibility & Construction Notes)
SITE STRUCTURES
(Render - Ground-Level Commercial & Pedestrian Promenade)
MAIL KIOSK
Positioned directly opposite the primary site entrance, the mail kiosk streamlines logistics by consolidating parcel drop-offs into a single stop. Nearby package areas eliminate the need for vehicles to circulate to each building. The covered, open-air structure features parcel boxes across six vertical walls and a dedicated alcove for oversized deliveries. With entries and lighting on all sides, it creates a secure, well-illuminated environment after dark.
TRASH ENCLOSURES
Six evenly distributed CMU trash enclosures house six 3-yard dumpsters each—the maximum size manageable by hand removal. This dimensioning allows Waste Management vehicles to service the site with a parallel, continuous approach. Larger dumpsters would necessitate overhead loading, requiring hammerhead turnarounds and significant fire lane modifications. The site’s geometry directly shaped the enclosure design, balancing efficiency with regulatory constraints.
TYPICAL & ADA GARAGES
Severe grade shifts at garage doors demanded multiple foundation and FFE adjustments to maintain flush thresholds. These elevation changes, visible in building sections and elevations, required repeated coordination with structural engineers as civil grading evolved through each design milestone—one of the most time-intensive aspects of the process.
Four ADA-compliant garages, mandated by zoning, are strategically located along accessible paths. Each includes an ANSI-compliant man door and overhead door controls positioned within ADA reach ranges.








